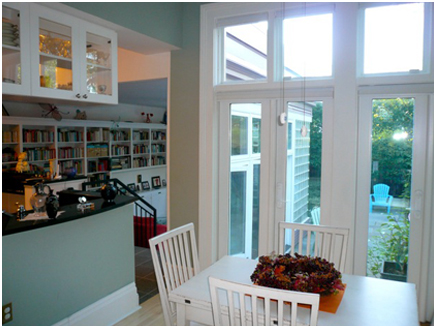
|
||
|
PROJECTS
|
 |
+ URANN RESIDENCE The renovation spatially interconnects each of the four previously compartmentalized spaces; dining, kitchen, den, and courtyard. A split-level condition exists as the breakfast counter in the kitchen overlooks the den and out to the courtyard. Both walls that lined the courtyard were made transparent with doors and windows. The glass wall changes to glass block at the column less corner adding to the openness. There are extended vistas from every space as well as an abundance of daylight. A continuous wall of bookshelves, exhibiting the client’s extensive collection of children’s books, lines the wall opposite the courtyard, and is a counterpoint to the openness. A wall of greenery along the courtyard edge terminates the space that begins in the interior of the house. An existing stair from the house down to the courtyard extends through the new glass wall and is the stair from the kitchen to the den, further stitching together interior and exterior. A previous renovation converted the front porch into a 1950’s green tile bathroom connected to the bedroom by a single door in the center of the wall. The new scheme joins and reconfigures the two existing bathrooms into a bathing core between the master bedroom and the guest bedroom. The bathroom at the front is converted into a reading area, separated from the bedroom by a wall of shelves. Daylight entering the bedroom space is filtered by the client’s collection of artifacts. The bathing core includes space for storing and cleaning clothes in addition to a master bath and guest bath. A frosted glass door connects the two bathrooms so that in the absence of guests, the two bathrooms can work as one, with each of the couple having their own shower, toilet and sink compartment. A stacked washer and dryer separates the two showers allowing for simultaneous cleansing of bodies and clothes in a 3 ft. wide slot of space. Glass block walls separate the showers from the bathroom and screen the toilet. The omission of a glass block from the shower wall allows the water to be adjusted prior to entering the shower. |
| Exhibitions and Competitions In Progress A Stage for Viewing Hunicke Residence Country Day Competition Solar Shotguns NOMA Competition Moffat Guesthouse Six City Sites Exhibition Haik Residence |
 |
 |
 |
 |
 |
 |
||