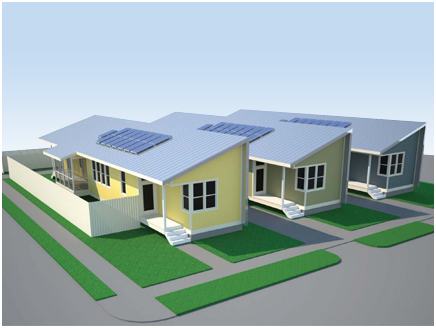
|
||
|
PROJECTS
|
 |
+ SOLAR SHOTGUNS The project addresses the need for a truly economical housing type that can be constructed on vacant lots in New Orleans. The house, a transformation of the historic shotgun type, is designed for the typical thirty-foot wide lot. The roof form can be altered for any orientation to provide a southerly-sloped roof surface for solar collection. When located in a row, the houses provide private outdoor space for each unit, as the units have full windows on the private side and high windows facing the neighboring space. The design maximizes the efficient use of space, material, energy and finances. Within a minimum amount of space (1000 sq. ft. interior; 250 sq. ft. porch with ½ screened) a maximum number of spatial amenities are provided that enhance the quality of life for the inhabitants. These amenities include generous views to outside, public and private porch space with screened dining, private bedrooms and baths, and generous interior spaces and storage. The modular nature of the design is based upon lumber lengths to minimize waste and simplify construction. The main body of the building is 12 feet wide, as is typical in New Orleans historic shotgun houses, and the linear building foundations are 12 feet apart. The house expands to 16 feet wide at the living area where the structure cantilevers the additional 4 feet. Materials utilized are cost efficient and durable. The roof and one exterior wall are sheathed in Galvalume (non-rusting) metal, and the other 3 protected walls are sheathed in pre-painted fiber cement siding. Windows are to be aluminum. The roof, floors and walls are to be foam insulated, greatly lowering the HVAC demands. Photovoltaic cells provide energy for the all-electric system, and a solar hot water system provides heated water. Interior materials include an engineered bamboo floor and granite countertops. |
| Exhibitions and Competitions In Progress A Stage for Viewing Hunicke Residence Country Day Competition Solar Shotguns NOMA Competition Moffat Guesthouse Six City Sites Exhibition Haik Residence |
 |
 |
 |
 |
||||