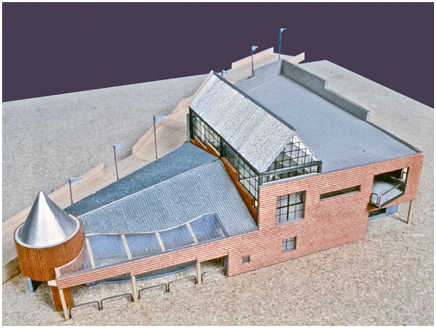
|
||
|
PROJECTS
|
 |
+ HIGH TECH PAVILION The facility was to house an exhibition of high technology products focusing on computers. Flexible exhibition space with typical support facilities was required together with a VIP lounge/purchasing area. The site, located in the Charles Moore planned exposition grounds, was a triangle with a large wooden stair/ramp along one side, while the other side opened to the lagoon and surrounding walkway. The angled tip of the site pointed towards the fair entrance. A challenge was to develop a design that made rational use of the peculiarly shaped site. The first floor of the pavilion is the main exhibition space, and the VIP area is located on a mezzanine that looks down into the exhibition and out to the exposition grounds through a light filled two-story atrium. Distinct components are utilized to accentuate special spaces allowing the perception of the building to transcend the simple identity of the triangular perimeter. Architectural space with variations of scale, natural light, and view is an active component of the exhibition experience. The conical nose of the building identifies the entry and serves to divide the flow of visitors. After the covered entry sequence, visitors wind through exhibits in the single story portion of the facility, ultimately ending in the large two-story light filled exhibition hall, wherein technology, including that of the building, is celebrated. |
| Exhibitions and Competitions In Progress A Stage for Viewing Hunicke Residence Country Day Competition Solar Shotguns NOMA Competition Moffat Guesthouse Six City Sites Exhibition Haik Residence |
 |
 |
 |
 |
 |
 |
||