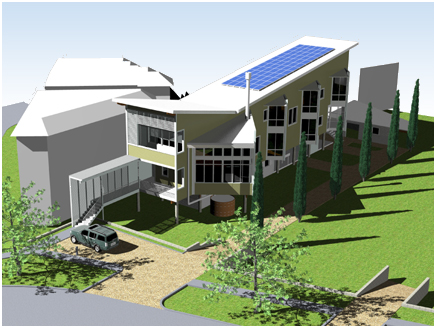
|
||
|
PROJECTS
|
 |
+ HUNICKE RESIDENCE The site overlooks Bayou St. John a picturesque and historically significant waterway that meanders through New Orleans to Lake Ponchartrain. The peaceful ambience of this linear park offers a unique break in the urban fabric of the city. The design seeks to engage each room of the house directly with the sight, sounds and smells of this special environment. The site for the project presents 4 difficult conditions: The resolution of each of these conditions provides the basis for the specifics of the design: - The site is depressed 4 feet in relation to the street. The main floor of the house is raised on concrete columns and a bridge is utilized to access the main floor from the public realm. - The site axis has a diagonal relationship with the frontal view of the bayou. The main living space is rotated, as is the exterior wall of each room, such that the bayou view is orthogonally framed. - A series of stucco apartment buildings are crowded down one edge of the site. A circulation/gallery space is continuous along that edge with window perforations for natural light and ventilation. Large openings that capture the bayou view are on the other side. - The narrow dimension of the site faces south requiring a unique roof condition for the use of solar panels, which are most efficient with a southern exposure. A butterfly (inward sloping) roof allows solar panels to face south without exposing them to the street, and also allows for the collection of rainwater. The house will employ multiple energy saving features such as an industrial air ventilation system and geothermal heating and cooling. The rainwater collected from the roof and stored in a cistern will be used to maintain the subtropical, lowland plant landscape. |
| Exhibitions and Competitions In Progress A Stage for Viewing Hunicke Residence Country Day Competition Solar Shotguns NOMA Competition Moffat Guesthouse Six City Sites Exhibition Haik Residence |
 |
 |
 |
 |
 |
|||