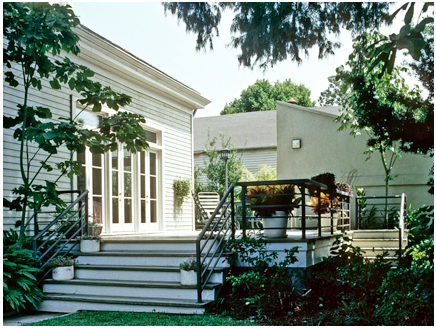
|
||
|
PROJECTS
|
 |
+ GLASER RESIDENCE The house had been renovated years earlier with limited development of the outdoor spaces. The addition of a deck wraps the house and adds a spatial layer that promotes the relationship between inside and out. The deck acts as a membrane connecting the house, garage, patio and yard. Together with new landscape components and the renovated garage, the outdoor space, consisting of patio and deck, is further defined as a space and made private. The serpentine edge of the deck forms a rich seam between the level of the house and the patio. Lantern like light fixtures on poles punctuate the curving rail and reinforce the experience of being at the edge of an overlook. The meandering path provides spaces for stopping along the deck edge and acts to slow down movement between the garage and house (particularly useful after a day at work). The serpentine geometry is repeated in the deck surface, which is made of wood, while all of the rails and light poles are welded steel. Wide stairs connect the deck to the yard and can serve as seating. The deck is tucked under an enormous Bald Cypress tree that provides a lush shade canopy. |
| Exhibitions and Competitions In Progress A Stage for Viewing Hunicke Residence Country Day Competition Solar Shotguns NOMA Competition Moffat Guesthouse Six City Sites Exhibition Haik Residence |
 |
 |
 |
 |
 |
 |
||