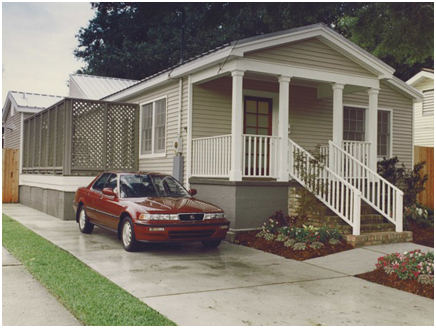
|
||
|
PROJECTS
|
 |
+ P. WHEELEHAN RESIDENCE The renovation involves the complete transformation of a1950’s suburban dwelling. Interior spaces are opened to each other and to the exterior, allowing for extended views and the penetration of daylight. Banks of glass doors open to outside through the two added layers, a private deck and a screened sleeping porch. Continuous, loop circulation adds to the spatial flow, and allows multiple routes. An enlarged opening with glazed Mahogany pocket doors separates the bedroom suite and the living room. A freestanding glass block wall screens the master bath from the master bedroom. Skylights puncture the sloped living room ceiling providing a view of the Oak tree above. The material palette is enriched by the use of granite, mahogany, glass block and frosted glass.
|
| Exhibitions and Competitions In Progress A Stage for Viewing Hunicke Residence Country Day Competition Solar Shotguns NOMA Competition Moffat Guesthouse Six City Sites Exhibition Haik Residence |
 |
 |
 |
 |
 |
 |
||