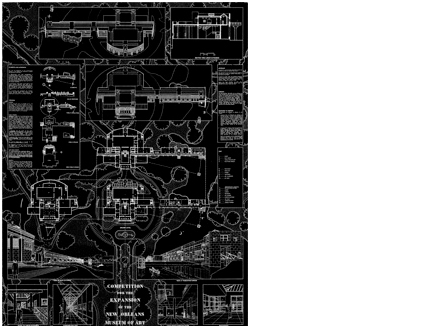
|
||
|
PROJECTS
|
 |
+ NEW ORLEANS MUSEUM OF ART COMPETITION The competition for the expansion of the New Orleans Museum of Art called for additional space for exhibition, storage, administration, and a restaurant, which approximately doubled the area of the existing facility. The original neoclassical building, designed in 1910, occupies a focal position in City Park. A 1971 addition compromised the pavilion like quality of the original building by surrounding it with windowless wings that failed to respond to the axial approaches. The building sits on axis with the tree lined boulevard entry, and a large lagoon lies to the north and east. The design proposal is comprised of two complimentary components. One surrounds and contains the original structure and additions, and another extends the museum into the landscape. The layer surrounding the rear of the original museum and additions has light-filled administration spaces above with galleries below that are contained within a semicircular masonry wall. The museum is extended into the park by a linear component that is inserted into the original museum and replaces the existing bridge over the lagoon. Pedestrians continue to be able to cross the bridge without entering the museum proper. The museum art school that originally occupied the windowless basement is housed on one side, and galleries extend the museum program into the landscape on the other, terminating in the restaurant and a boat rental. Natural light and views into the landscape are a component of the new museum experience, as one moves from gallery to circulation space and back to gallery. The addition compliments the original museum experience as the viewing of artwork is extended from the centralized and internally focused museum into the park, symbolically making art more accessible for all. |
| Exhibitions and Competitions In Progress A Stage for Viewing Hunicke Residence Country Day Competition Solar Shotguns NOMA Competition Moffat Guesthouse Six City Sites Exhibition Haik Residence |
 |
 |
 |
 |
 |
 |
||