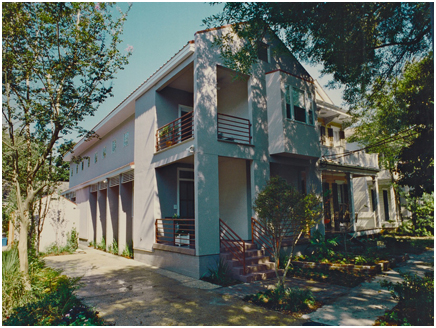
|
||
|
PROJECTS
|
 |
+ STICKNEY RESIDENCE The residence is located one half block from St. Charles Avenue amidst a collection of turn of the century residences. The historic residence that previously occupied the site was the third of three identical two-story structures and was destroyed in a fire. The new residence relates to the context through it’s form, scale, and proportion. The types of spaces in historic residences (front porch, gallery, upper porch, patio, and out building) are reinterpreted in relation to a contemporary style of living. The organization is inverted relative to the historic residence as the living space opens through continuous glass walls to the defined yard space at the rear. An office space and front porch maintain contact with the street. The design is comprised of two primary components. The outer shell or shed is a two story gabled volume typical of shotgun houses. It houses the public spaces of the house (living, dining and kitchen). The private spaces (bedrooms and bath) are housed in a wood sheathed vessel that is perched on steel columns within the shed volume. Kitchen and dining are located below the vessel, and a balcony extends from the master bedroom into the two-story living room space. The vessel, with its oiled ash plywood facades and smooth white interior walls, contrasts with the darker patina of the shed surfaces.
|
| Exhibitions and Competitions In Progress A Stage for Viewing Hunicke Residence Country Day Competition Solar Shotguns NOMA Competition Moffat Guesthouse Six City Sites Exhibition Haik Residence |
 |
 |
 |
 |
 |
 |
||