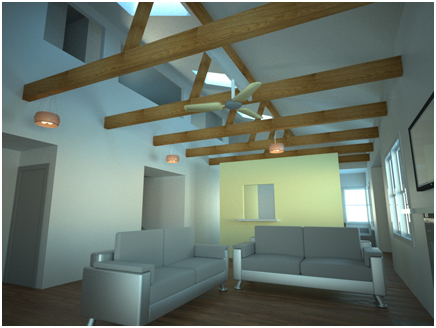
|
||
|
PROJECTS
|
 |
+ DUTRUCH RESIDENCE The site in the suburb of Lakeview was heavily flooded during Katrina with several feet of water. Most of the original 1970’s ranch style houses in the area have been torn down and replaced with much larger dwellings several feet above grade. Facing the site from the street one such large new construction (much higher off the ground than required) sits to the left. To the right sits a renovated original one story brick residence, slab on grade. The massing strategy for the project relates to this disparity in scale between the neighboring structures. The design is composed of two distinct volumes, a two-story “shotgun” volume and a large open volume that is a sidecar to the linear anchor of the shotgun component. The compartmentalized shotgun component lines the edge of the site next to the larger house and contains the support components (study, bedrooms, bathrooms, laundry, closets, and mechanical spaces). The large open sidecar volume is the served component of the house, (front porch, living, dining, kitchen, breakfast, and screened porch). The kitchen is included in this open living volume (space within a space) as today kitchens are often a part of the social space, and particularly in this instance, as one of the client couple is a chef. The open kitchen, screened by two walls, celebrates the art of cooking and opens to a variety of dining possibilities (table, bar, banquet, porch). The second story circulation opens to the large living volume providing a social connection between parents and children usually absent in suburban dwellings. Skylights bounce natural light off of the interior façade of the two-story component illuminating the large living volume.
|
| Exhibitions and Competitions In Progress A Stage for Viewing Hunicke Residence Country Day Competition Solar Shotguns NOMA Competition Moffat Guesthouse Six City Sites Exhibition Haik Residence |
 |
 |
 |
 |
 |
|||
 |
 |
 |
 |
 |
||||