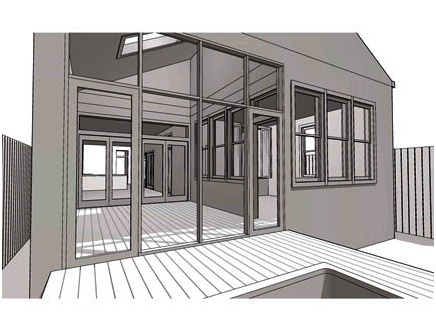
|
||
|
PROJECTS
|
 |
+ HAIK RESIDENCE The “double shotgun” is the most ubiquitous historic housing type in New Orleans. It consists of two linear strings of rooms side by side from front to back. The rooms are relatively indistinguishable from each other except for double parlor doors between the initial two rooms, which were for living and dining. Typically, each room has a singular window in the center that often faces a neighboring house 6 ft. away. Two independent families can live side by side in a building that is 24 ft. wide. The width allows for the requisite 3 ft. side yards on the typical New Orleans lot that is 30 ft. wide. Modern times have seen many of these structures converted into single-family residences. The conversion is difficult as the number of virtually identical rooms is doubled with a structural wall down the center. This organizational strategy dramatically increases the spatial hierarchy and differentiation as well as the connection to outdoors. One side of the house is for the communal spaces and the other side is for the sleeping and bath spaces. The center of the house on the communal side is opened to the garden at the rear by the removal of non-structural lateral walls and the addition of glazing. The last room is converted into a screened porch providing a layered transition from inside to out. The master bedroom suite takes advantage of its location at the rear with a panoramic view (from the tub also) into the private outdoor space as well as late night access to the hot tub.
|
| Exhibitions and Competitions In Progress A Stage for Viewing Hunicke Residence Country Day Competition Solar Shotguns NOMA Competition Moffat Guesthouse Six City Sites Exhibition Haik Residence |
 |
 |
||||||