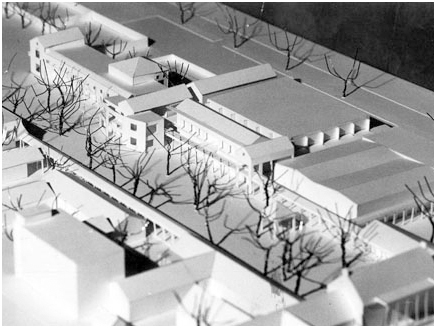
|
||
|
PROJECTS
|
 |
+ COUNTRY DAY SCHOOL COMPETITION (closed) The existing campus of Country Day School is similar to the University of Virginia’s “academical village,” by Thomas Jefferson. Here, as at UVA, a great lawn is flanked by publicly scaled colonnades with buildings attached. The competition program called for the addition of a music building, a classroom building, an activities building, and a swimming pool facility. In this proposal the new addition to the school is utilized to complete the original plan for the campus. The scheme also adds new relationships relative to the colonnade such as upper level public circulation, the projection of the activities building into the central space, and the inclusion of the colonnade in the music building. The language of the new buildings relates to the existing buildings, but does so with a distinctly new identity. The new buildings are woven into the existing fabric in order to repair and extend the original campus plan. The two-story classroom component fits into a narrow space between a gymnasium and the potential extension of the colonnade reinforcing the spatial definition of the lawn. The curved wall of the activities building expresses the unique programmatic character of this element (bookstore, publications office, and student and faculty lounges) and responds to the flow of space from the great lawn to the sports field. The one building component that extends beyond the existing line of building is the band room. The band room terminates the music building on the second story, and a covered outdoor space for the band at grade allows the play of fight songs to the athletes on the playing field for inspiration.
|
| Exhibitions and Competitions In Progress A Stage for Viewing Hunicke Residence Country Day Competition Solar Shotguns NOMA Competition Moffat Guesthouse Six City Sites Exhibition Haik Residence |
 |
 |
 |
 |
 |
 |
||