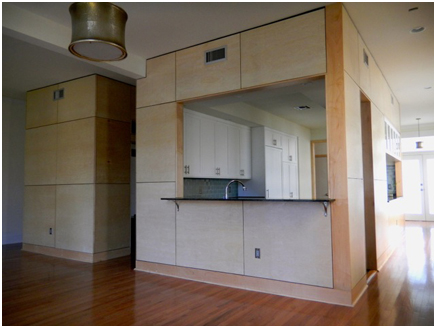
|
||
|
PROJECTS
|
 |
+ D. WHEELAHAN RESIDENCE The original dwelling, constructed in the early part of the 20th century, had been significantly altered over the years. The front porch had been enclosed and, together with the original foyer, became a narrow bedroom. Thus one was required to traverse the narrow passage at the side of the house to enter. The house had been expanded into the attic, and the stair, located near the entry, caused a cramped, low-ceilinged space. Other spatial subdivisions for kitchen, laundry, powder, etc. made all of the spaces seem undersized. The client is an attorney whose youngest child has graduated from college. The goal is to transform the house into one that is more appropriate for her lifestyle, which includes being at home for work and play as well as periodic entertaining. The design transforms the house from one that is highly compartmentalized into one in which generous spaces are filled with natural light and provide multiple vistas through the house to the exterior. A challenge was to make the dwelling feel more spacious, while restoring the buried front porch to its traditional status as an important transitional space between interior and exterior. The scheme inserts two modular entities into the space of the house, a container for feeding the body and a container for cleansing the body. The modules are to be sheathed in maple plywood, identifying them as distinct entities within the space of the house. Their ceilings are lowered to differentiate the spaces and allow space for the ducts, which distribute air in every direction from the tops of the modules. The remaining space of the house is for living; awake and asleep. Multiple circulation routes contribute to the generous spatial ambience, and the sleeping area can be sectioned from the rest of the house by tall, translucent glass sliding doors stored within the walls. The living space at the rear opens to a bench rimmed deck shaded by a large Sweet Olive tree. |
| Exhibitions and Competitions In Progress A Stage for Viewing Hunicke Residence Country Day Competition Solar Shotguns NOMA Competition Moffat Guesthouse Six City Sites Exhibition Haik Residence |
 |
 |
 |
 |
 |
 |
||
 |
 |
 |
 |
 |
 |
|||